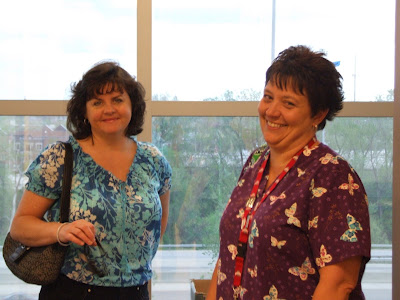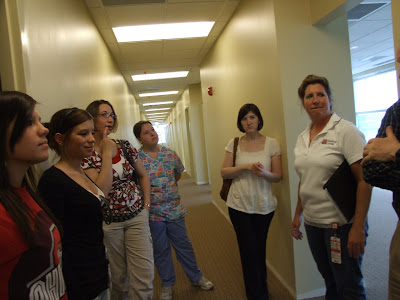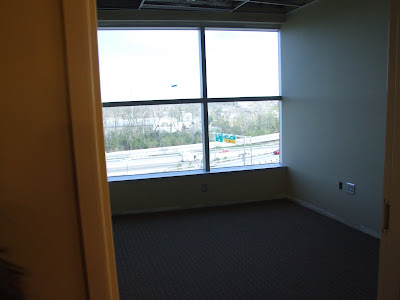

 Gray?
Gray?
or Khaki?
 Cabinets in the research area.
Cabinets in the research area. Exit signs in place...
Exit signs in place... Photography Lighting
Photography Lighting Photography Lighting...Continued.
Photography Lighting...Continued.
 Conference Room
Conference Room
Mail Room
 Check-out station
Check-out station Sink in procedure room
Sink in procedure room

The DOORS
 Karen's office
Karen's office
 Tech work area (desk shapes will be changed in the corner so there is adequate space to work)
Tech work area (desk shapes will be changed in the corner so there is adequate space to work) Stacks of doors ready to be placed.
Stacks of doors ready to be placed.
Staff work areas

WALL COVERING
 Corner of wall covering
Corner of wall covering
Welcome!




 Check-in Area...coming together!
Check-in Area...coming together!

 Conference Room Doorway
Conference Room Doorway
 Exam Room
Exam Room Surgery Scheduling
Surgery Scheduling George, here's your third floor!
George, here's your third floor!  Medical Records room (surprisingly coming up quickly!)
Medical Records room (surprisingly coming up quickly!) Staff offices (third floor)
Staff offices (third floor)



 Nancy in her "office":)
Nancy in her "office":)




 Enjoying the view!
Enjoying the view!


 Rachel in the new Surgery Scheduling room.
Rachel in the new Surgery Scheduling room.

 Resident/Fellow Lounge with carpet
Resident/Fellow Lounge with carpet








